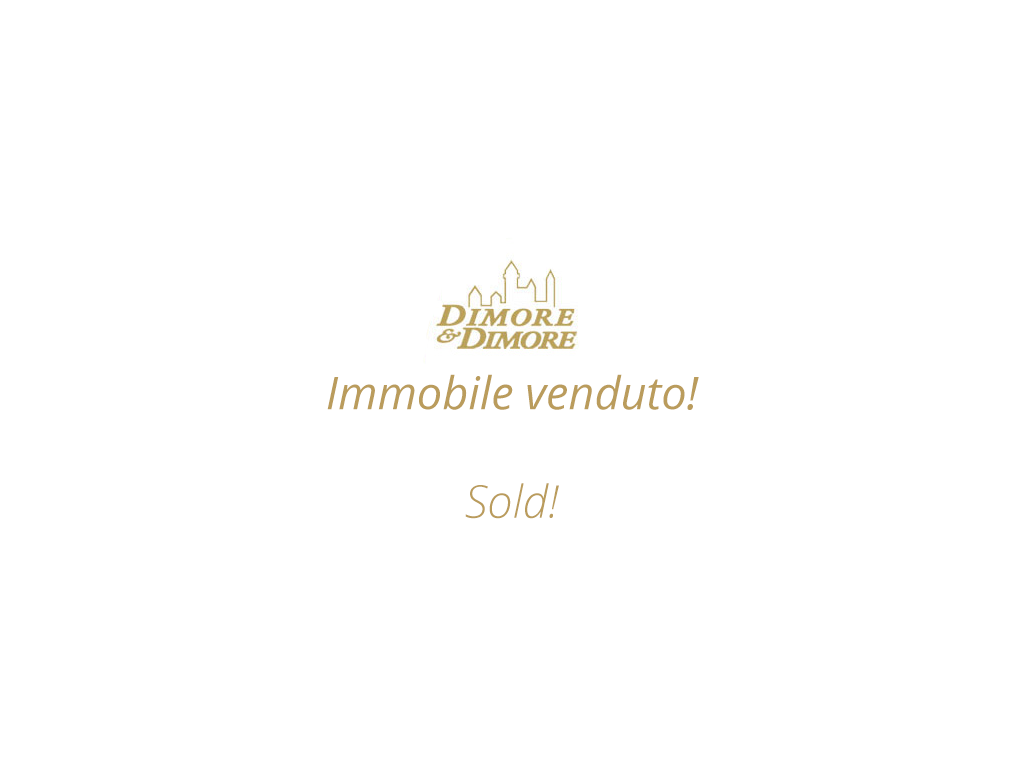To provide a best serviceDimore & Dimore it uses cookies. Continuing browsing the site authorizing the use of cookies. OK Find out more

Property no longer available
Contact us at+39 0323 405040
for other proposals.
| Code | A0258 |
| Typology | Villas and Villas |
| Area | - |
| Contract | Sale |
| Sm | 350 Sm |
| Bedroom | 3 |
| Heating | Autonomous Methane Gas |
| Levels | 3 |
| Energy Efficiency Class | In the definition phase |
| Conditions | Excellent |
| Furniture | Partly furnished |
| Employment in doing | Free |
| Price | Negotiation in agency |
Property no longer available
Contact us at+39 0323 405040
for other proposals.
| Code | A0258 |
| Typology | Villas and Villas |
| Area | - |
| Contract | Sale |
| Sm | 350 Sm |
| Bedroom | 3 |
| Heating | Autonomous Methane Gas |
| Levels | 3 |
| Energy Efficiency Class | In the definition phase |
| Conditions | Excellent |
| Furniture | Partly furnished |
| Employment in doing | Free |
| Price | Negotiation in agency |
NOT FOR PUBLICATION
ADVERTISING 'SEE PICTURES OF REF. A0258A
Location
The villa is located near the center of a small town on Lake Maggiore, with all the main services. A short distance are upscale restaurants, piers and marinas. The convenience of the location to the limits of the town is balanced by a large green area that extends across the hill behind the house.
Malpensa airport can be reached in less than 30 minutes' drive away, three golf courses of national importance in the radius of 20 km.
Description
A lush landscaped gardens makes the romantic atmosphere and helps to hide the house, set in the middle of it and sheltered from view. Behind the villa is a park stretching on a slight slope, sweetened with ruffles and tiers of a variety of plant species and each open angles and different views over Lake Maggiore.
The construction of this elegant villa dates back to the early '900, but the respectful restoration suffered in 2010 made it possible to recover and restore the beauty of the original terrazzo floors, doors, windows and Art Nouveau windows, which now encompass the best of what the system technology can be proposed.
The layout of rooms is exactly what the original design, then found space on the ground floor entrance hall, lounge, kitchen, dining room and bathroom. The terrace overlooking the lake, surrounded by the park, is home to the summer nights in a spacious and well-connected with the dwelling. On the first floor, master bedroom with en suite, second double bedroom, dressing room (if any single bedroom) and bathroom. The terrace fills the view with the blue of the lake and with the green of the park. The basement is on the façade fronting the park, completely furi ground, floor to ceiling windows that open here give birth to an indoor heated pool complete with swim against the current. Around it develops the spa. To complete the level a bathroom, cellar and boiler room.
An outbuilding on two levels, the ground floor houses a bedroom and a bathroom, while a study on the first floor with large windows allows you to work lulled by the park.
Possible developments
There are a number of extensions provided by the plan under study in order to get a project approved for the use of 60 square meters living space and volumetric gains for the construction of garages for cars and ancillary rooms. There are drawings insertion perfectly blended the existing architecture.
Villa d 'era Luino overlooking Lake Maggiore
Villas and Villas Luino
€ 2.950.000 Negotiable
Stable 's time to restore the lake d ' Orta
Real Estate Operations Miasino
€ 350.000 Negotiable
Crediti
Ma2.it