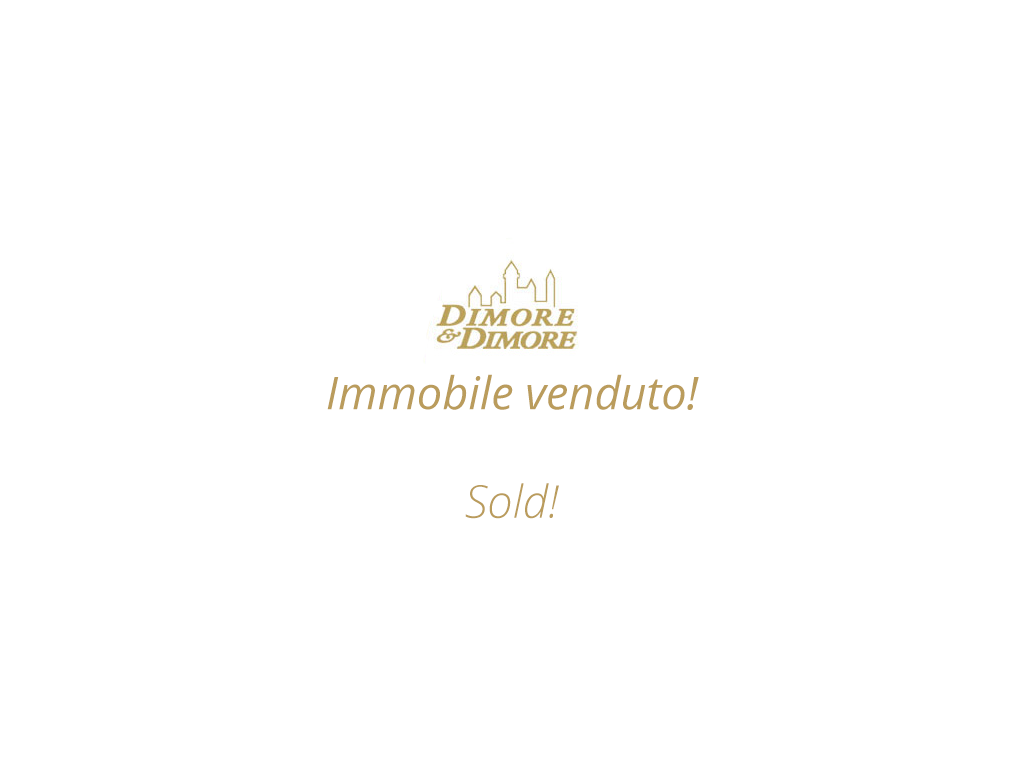To provide a best serviceDimore & Dimore it uses cookies. Continuing browsing the site authorizing the use of cookies. OK Find out more

Property no longer available
Contact us at+39 0323 405040
for other proposals.
| Code | A0206 |
| Typology | Villas and Villas |
| Area | Massino Visconti |
| Contract | Sale |
| Sm | 320 Sm |
| Local | 4+ |
| Position | Foothills |
| Bedroom | 3 Spacious rooms with balconies and terraces overlooking Lake Maggiore |
| Bad | 3 |
| Kitchen | Habitable |
| Heating | Autonomous CALDAIE methane gas |
| Levels | 2 |
| Energy Efficiency Class | G |
| Year | 1970 |
| Conditions | Habitable |
| Employment in doing | Free |
| Price | Negotiation in agency |
Property no longer available
Contact us at+39 0323 405040
for other proposals.
| Code | A0206 |
| Typology | Villas and Villas |
| Area | Massino Visconti |
| Contract | Sale |
| Sm | 320 Sm |
| Local | 4+ |
| Position | Foothills |
| Bedroom | 3 Spacious rooms with balconies and terraces overlooking Lake Maggiore |
| Bad | 3 |
| Kitchen | Habitable |
| Heating | Autonomous CALDAIE methane gas |
| Levels | 2 |
| Energy Efficiency Class | G |
| Year | 1970 |
| Conditions | Habitable |
| Employment in doing | Free |
| Price | Negotiation in agency |
Location
Massino Visconti is a small town of about one thousand inhabitants located in the high Vergante on hill slopes of Lake Maggiore, well from the motorway exit of Carpugnino. Going down the scenic winding road in a few minutes you reach Lesa, with its shipyards and the beaches.
Equipped with all the services, has become over the years one of the most prestigious residential areas of Lake Maggiore, the optimum from which it draws a great view of the lake.
Still
The property to be sold is made from the building on two levels surrounded by a garden with driveway and pedestrian access to about 900 square meters.
The entire residential area is conveniently located on one level on the ground floor. We access from the entrance to the living room with dining area obtained by dividing the room created by the circular central fireplace, the kitchen is separate and habitable. A large covered terrace from the living room outlet and connects externally to the kitchen, also with access to the terrace. The sleeping area has three large bedrooms, all with large windows and French windows with panoramic and terraces exposed to the lake. Two bathrooms.
A wooden staircase from the living room with exquisite workmanship connects the tavern area at the garden, and here there is a large central area around which a wine cellar, pantry, service kitchen and bathroom. A large double garage with two overhead is directly accessible from the tavern. Externally, large porch and garden flat in the nearest part of the villa and then a gentle slope, allowing the presence of large flowering plants that do not detract from the pleasant view of the lake.
Note
It is possible to project that involves the construction of a swimming pool connected with the rooms on the ground floor, in this area you may require the insertion of a small spa and gym for optimal use of the open spaces on the ground floor.
Built in an impeccable manner, it currently has dated finishes that can be corrected by interventions of varying amounts depending on your needs. The spacious and well-cut, however, can be changed simply through the structure of recent conception. Certainly requires efforts at improving the energy performance of the building, such as installing proper coat exterior insulation, replacement of existing single glazed windows in safeguarding douglas, installation of solar panels to produce hot water.
Villa d 'era Luino overlooking Lake Maggiore
Villas and Villas Luino
€ 2.950.000 Negotiable
Stable 's time to restore the lake d ' Orta
Real Estate Operations Miasino
€ 350.000 Negotiable
Palace in Varese Campo dei Fiori family Sforza
Villas and Villas Varese
€ 1.800.000
Crediti
Ma2.it