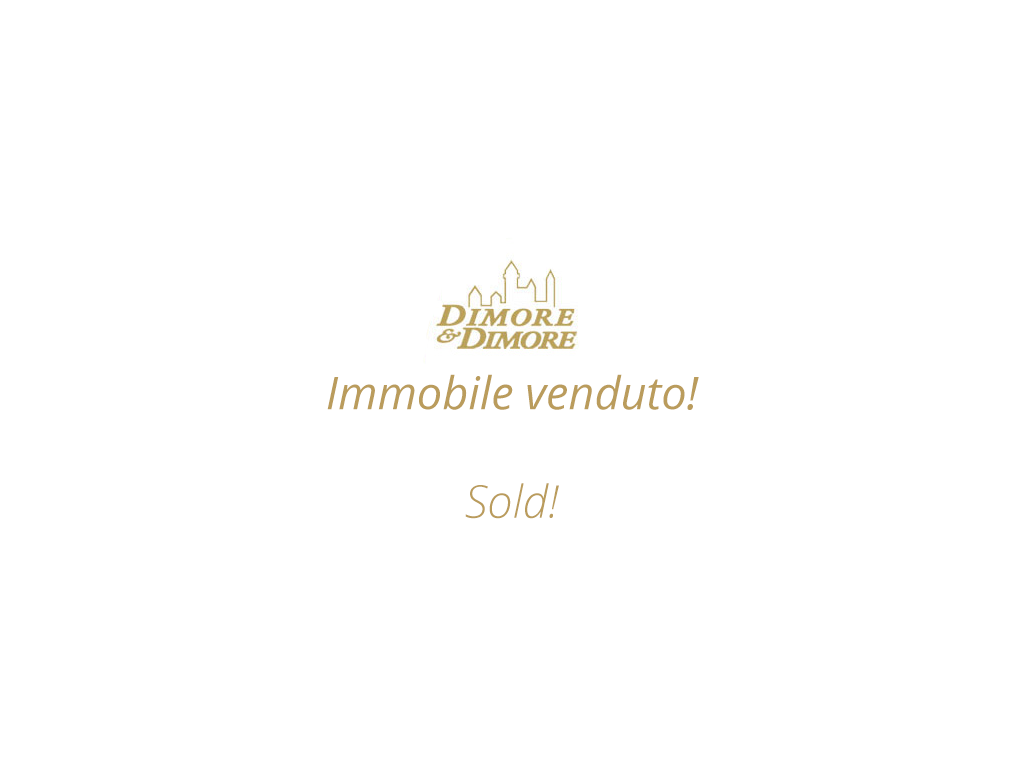To provide a best serviceDimore & Dimore it uses cookies. Continuing browsing the site authorizing the use of cookies. OK Find out more

Property no longer available
Contact us at+39 0323 405040
for other proposals.
| Code | A0274 |
| Typology | Villas and Villas |
| Contract | Sale |
| Sm | 1300 Sm |
| Position | Foothills |
| Bedroom | 10 8 in the main house and 2 in the guest |
| Bad | More than 10 |
| Levels | 4 |
| Energy Efficiency Class | G |
| IPE | 212,5* Kwh/mq. |
| Year | 1900 |
| Years restructuring | 2011 |
| Conditions | Excellent |
| Employment in doing | Free |
| Price | Negotiation in agency |
Property no longer available
Contact us at+39 0323 405040
for other proposals.
| Code | A0274 |
| Typology | Villas and Villas |
| Contract | Sale |
| Sm | 1300 Sm |
| Position | Foothills |
| Bedroom | 10 8 in the main house and 2 in the guest |
| Bad | More than 10 |
| Levels | 4 |
| Energy Efficiency Class | G |
| IPE | 212,5* Kwh/mq. |
| Year | 1900 |
| Years restructuring | 2011 |
| Conditions | Excellent |
| Employment in doing | Free |
| Price | Negotiation in agency |
Location
The villa is situated on a hill with dominant views of Lake Maggiore, a few minutes from the international airport of Lugano Agno. Convenient accessibility and quick connections with Switzerland.
Property
Five years of restoration and construction have brought the original beauty of this wonderful example of the architecture of the century. The property consists of restored villa of about 950 square meters, the premises of new construction in the garden of 350 square meters, the pool area, all surrounded by a lush park.
Villa Padronale
The manor house is a construction of the century which stands on 3 levels above ground plus a basement light, occupying a total area of about 950 square meters. The restoration has succeeded perfectly in order to keep intact the beauty and sophistication of the original details of the time, integrating them as necessary with the excellent craftsmanship that only Made in Italy is capable of proposing and supporting them with the best technologies.
The windows have been restored perfectly, integrating into the existing double glazing and using new locking mechanisms taken from vintage designs.
The frescoes and decorations of the ceilings have undergone a profound work of cleaning and restoration of the original designs.
Numerous local adorned with wood paneling and decorations in plaster relief.
In the bathrooms were laid the best essences of travertine and marble.
On the ground floor there is the important input representation, greeted by an impressive wooden staircase and a tiled stove original one. A living room is born from the union of two rooms with frescoed ceilings and is adorned with a fireplace, as well as the adjoining dining room. Afterwards, large kitchen seeded with bathroom, hallway overlooking the entrance hall and staircase, here comes the elevator, which connects all the floors of the dwelling. The ground floor has the heating system with radiators new era of design and the air conditioning system integrated without split view. The floors are the original ones, counterbored and polished.
The wooden staircase leads to the first floor, where there are 4 bedrooms with ornate ceilings (including 3 with fireplace). One has en suite bathroom and walk-in closet. As the ground floor, radiators on vintage design, air conditioning and original floors restored.
The attic floor, with remarkable heights, presents the work necessary for an independent apartment with kitchen, living room, a bedroom with bathroom and a second bedroom with bathroom and guest bathroom.
The floors are new and repeat those vintage with the same inlays and decorations that can be found at the mezzanine and first floors.
The basement has been recovered to the housing function, combined with the other levels by elevator and stairs, has a level ad finishing perfettaente comparable to that of the upper floors, with ilimiti the original function of local wine cellar. A deep isolation work, with the creation of a second perimeter wall in reinforced concrete, allowing the perfect enjoyment of these spaces. Valuable marble flooring executed again using the same technique of the time that adorns the entrance with arrival of the lift, a spacious room, two bedrooms each with a bathroom, laundry and utility room.
Local new construction
Below the garden was seamlessly integrated with the park a new construction of approximately 350 square meters. It houses the caretaker's apartment, two rooms for guests to use guesthouse, technical rooms and thermal plant of air conditioning, the heated garage, the ironing room.
You can build a tunnel with some work of a few meters that combines this construction with the villa.
Esterni
The park of 6,000 square meters equipped with automatic irrigation system surrounding the villa, which is situated in the highest position of the land. The original plants were integrated with many varieties of flowers and tall trees likely to create a shield that offer the right amount of privacy without depriving guests of the lake view.
The boundary walls were built in stone surmounted by wrought-iron railings, while the driveway driveway as the walkways were built in pebbles sown.
The pool area is completely paved in teak, is complemented by a large terrace, sauna-relax the area, locker rooms, bathrooms, kitchen and barbecue.
Well-designed lighting tern, which creates a lovely atmosphere in the evening.
Villa d 'era Luino overlooking Lake Maggiore
Villas and Villas Luino
€ 2.950.000 Negotiable
Palace in Varese Campo dei Fiori family Sforza
Villas and Villas Varese
€ 1.800.000
Crediti
Ma2.it